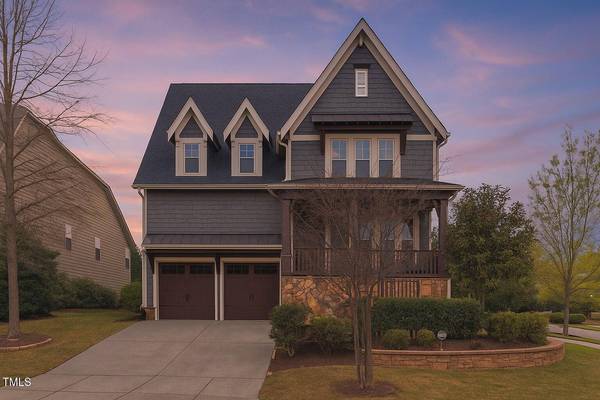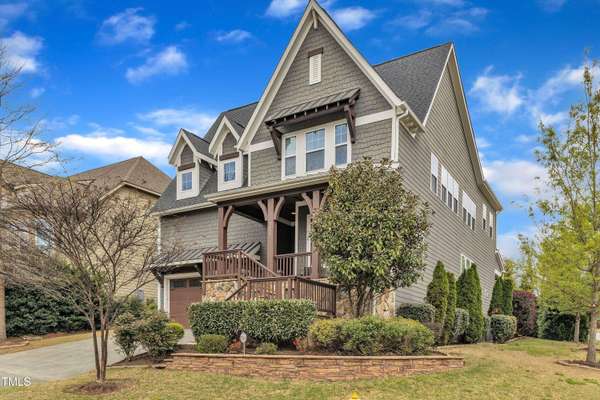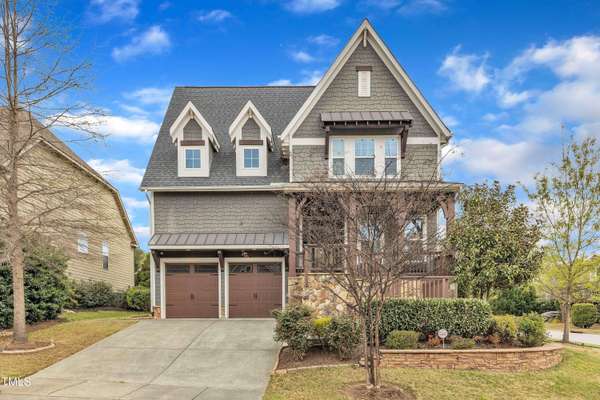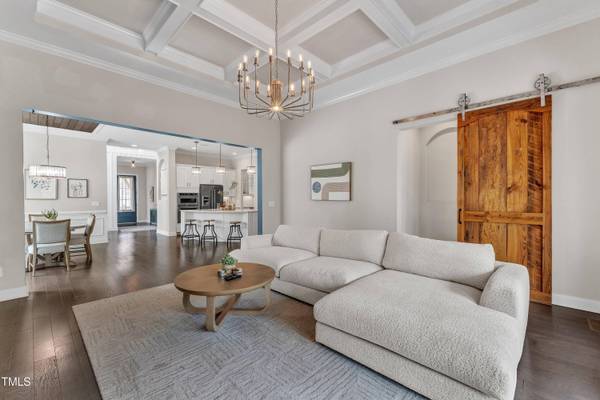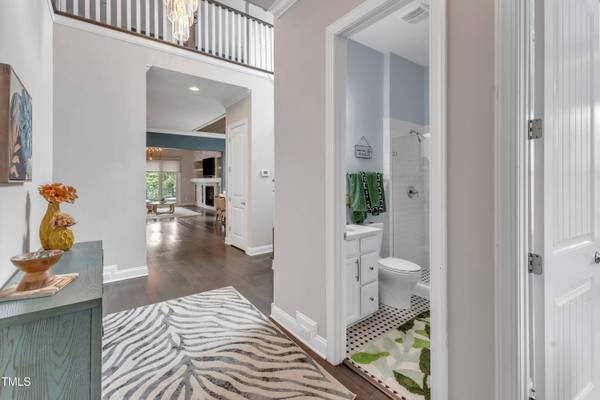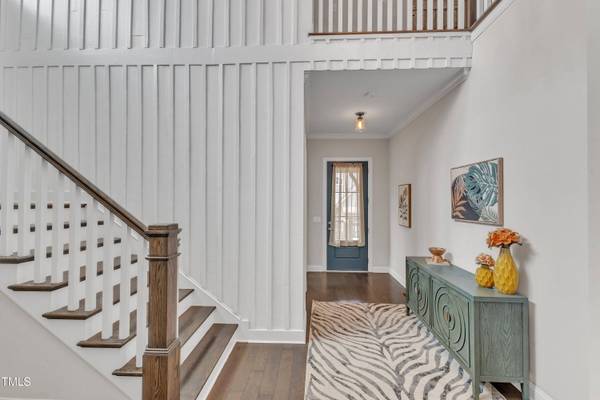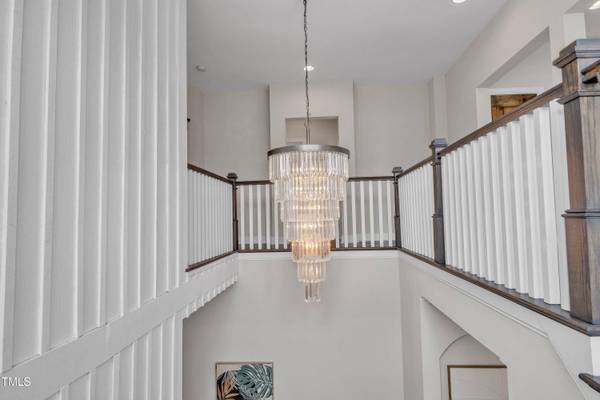
GALLERY
PROPERTY DETAIL
Key Details
Property Type Single Family Home
Sub Type Single Family Residence
Listing Status Active
Purchase Type For Sale
Square Footage 3, 887 sqft
Price per Sqft $321
Subdivision Greys Landing
MLS Listing ID 10087469
Style House, Site Built
Bedrooms 5
Full Baths 4
HOA Y/N Yes
Abv Grd Liv Area 3,887
Year Built 2015
Annual Tax Amount $8,424
Lot Size 10,890 Sqft
Acres 0.25
Property Sub-Type Single Family Residence
Source Triangle MLS
Location
State NC
County Wake
Direction 540 exit on Six Forks Road going east, R on Forum Dr, L on Health Park, R on Grey's Landing Way its the first house on the R side a corner lot.
Rooms
Other Rooms • Primary Bedroom: 19.2 x 12.1 (Main)
• Bedroom 2: 11.9 x 11.6 (Main)
• Bedroom 3: 15.1 x 14.3 (First)
• Dining Room: 15.1 x 14.4 (Main)
• Kitchen: 10.11 x 18.11 (Main)
• Laundry: 6 x 11.5 (Main)Primary Bedroom Level Main
Building
Lot Description Back Yard, Corner Lot, Cul-De-Sac, Garden, Hardwood Trees, Landscaped, Many Trees, Private
Faces 540 exit on Six Forks Road going east, R on Forum Dr, L on Health Park, R on Grey's Landing Way its the first house on the R side a corner lot.
Story 2
Foundation Concrete, Raised
Sewer Public Sewer
Water Public
Architectural Style Contemporary, Modern
Level or Stories 2
Structure Type Concrete,Fiber Cement,Stone
New Construction No
Interior
Interior Features Bar, Bathtub/Shower Combination, Bidet, Bookcases, Built-in Features, Pantry, Chandelier, Crown Molding, Double Vanity, Granite Counters, High Speed Internet, Kitchen Island, Kitchen/Dining Room Combination, Open Floorplan, Master Downstairs, Separate Shower, Soaking Tub, Storage, Track Lighting, Walk-In Shower, Wet Bar, Wired for Sound, See Remarks
Heating Central, ENERGY STAR Qualified Equipment, ENERGY STAR/ACCA RSI Qualified Installation, Heat Pump, Natural Gas, Zoned
Cooling Central Air, Dual
Flooring Hardwood, Tile
Fireplaces Number 1
Fireplaces Type Gas Log, Living Room
Fireplace Yes
Window Features Blinds,Drapes
Appliance Bar Fridge, Built-In Gas Range, Dishwasher, Disposal, Double Oven, Dryer, ENERGY STAR Qualified Appliances, Ice Maker, Wine Cooler
Laundry Electric Dryer Hookup, Inside, Laundry Room, Main Level, Sink, Washer Hookup
Exterior
Exterior Feature Awning(s), Fire Pit, Garden, Lighting, Rain Gutters
Garage Spaces 2.0
Utilities Available Electricity Connected, Natural Gas Connected, Sewer Connected, Water Connected
View Y/N Yes
View Garden, Neighborhood
Roof Type Asphalt,Shingle
Street Surface Asphalt
Porch Awning(s), Covered, Deck, Front Porch, Patio, Porch, Rear Porch, Terrace
Garage Yes
Private Pool No
Schools
Elementary Schools Wake - Lead Mine
Middle Schools Wake - Carroll
High Schools Wake - Sanderson
Others
HOA Fee Include Maintenance Grounds,Storm Water Maintenance
Senior Community No
Tax ID 1708006283
Special Listing Condition Standard
Virtual Tour https://www.zillow.com/view-imx/f956f411-993b-4c67-b31e-be465019c35b?setAttribution=mls&wl=true&initialViewType=pano&utm_source=dashboard
SIMILAR HOMES FOR SALE
Check for similar Single Family Homes at price around $1,249,000 in Raleigh,NC

Active
$895,000
6312 New Market Way, Raleigh, NC 27615
Listed by CW Realty4 Beds 3 Baths 2,201 SqFt
Open House
$1,665,000
1605 Hunting Ridge Road, Raleigh, NC 27615
Listed by Highgarden Real Estate NC4 Beds 5 Baths 4,358 SqFt
Active
$625,000
1304 Sandpiper Court, Raleigh, NC 27615
Listed by Cambridge & Assoc. R.E. Group4 Beds 3 Baths 2,262 SqFt
CONTACT


